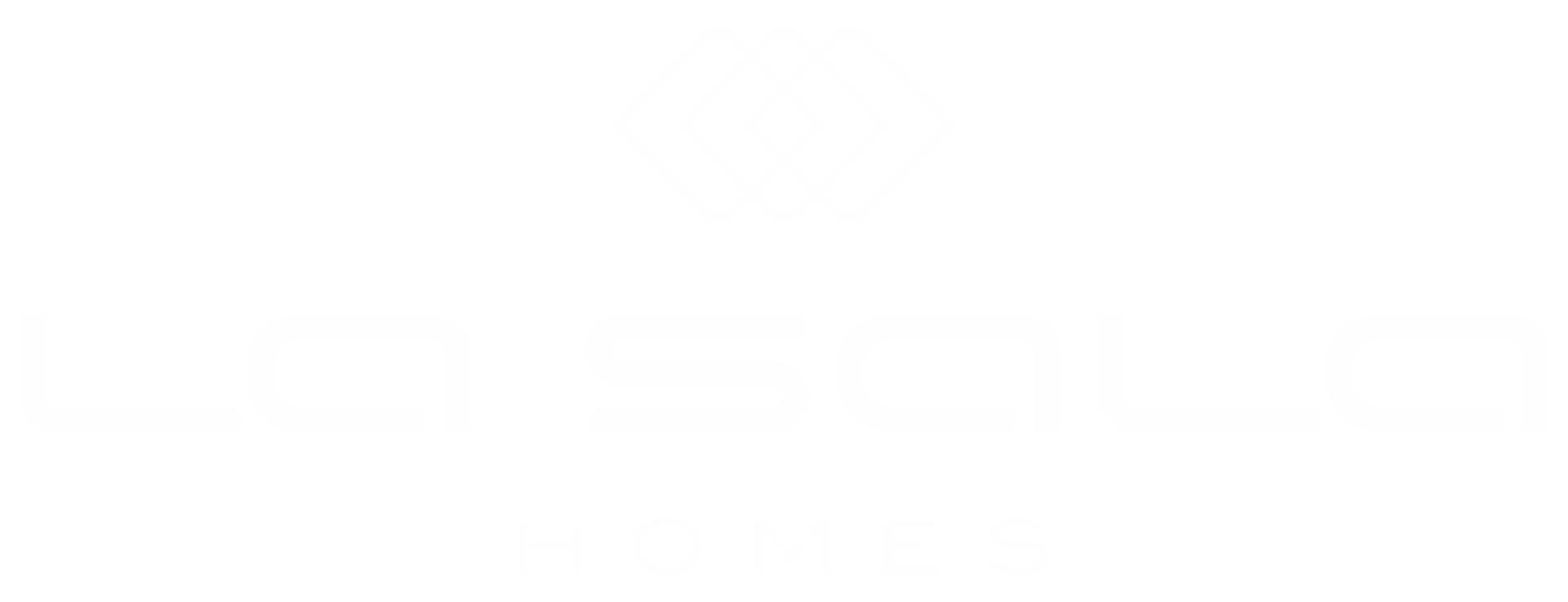
Residential Plot for sale in Marbella, Marbella
€1,200,000
Description
Located within walking distance of less than 100 m. to the best beach in Marbella , Elviria with its fine sand dunes with kilometers of beach to walk and swim. For sale including Basic and Execution Project, Adaptation Project to Plan 86, Sanitation Project, Landscaping Project, Lighting Project, Renders, Selection of Italian Design Materials and Construction Comparatives, Guarantees, License submitted 2.07.2015 and fees paid. It is about: Villa with 5 bedrooms & 5 bathrooms on suite, designed for the enjoyment of whole family, with their varying ages and circumstances, accessibility can circulate a baby-troller or a or a wheelchair wheelchair . Elevator in the three levels of Villa. A large infinity pool with waterfall of 16.5m. that ends in a beach with saline chlorination, seen from almost every corner of the Villa, to give a feeling of freshness. Landscaping of tropical gardens has been designed to create intimacy. Private parking for guests. The The selection of materials , are the latest in Italian design presented in the most important world fair in Bologna 2015. There are more glass than wall in the main areas of the Villa, to allow a panoramic view and possible observe everything going on around you. If you're cooking, you are watching your kids in the pool. Since you walk through the door, you have a full perspective of space inside and out. The main floor has a spacious living-dining room opening into a pergola porch where will be the summer lounge, kitchen with island, guest toilet, 1 bedroom with bathroom en -suite. From the main floor through a spacious, modern cantilevered staircase leads to the upper floor where is the master bedroom with dressing room and en -suite bathroom and private terrace and two more bedrooms with bathrooms en -suite. Ground floor : office -bar, gym, sauna - hammam , home -cinema, laundry, wardrobe and a fifth bedroom with and a fifth bedroom with en -suite . All rooms have natural light. have natural light. have natural light. have natural light. Garage for 2 cars and utility room. The property is fully is fully equipped with Domotic system. Underfloor heating and air conditioning by fan coil by integrated false ceiling ducts. This villa has been designed to offer complete comfort to all its inhabitants. Plot 880m2. Total built size 578,03m2. Living area 444,52m2 more terraces 133,51m2. Pool 86,28m2. It can be adapted to your client's needs. It is prepared for execution of the project by the client as soon as the license obtained or by contracting ourselves as the Project Manager.

Features
Lift
Private Terrace
Ensuite Bathroom
Double Glazing
Fitted Wardrobes
WiFi
Access for people with reduced mobility
Climate Control
Air Conditioning
Hot A/C
Views
Sea Views
Mountain Views
Garden Views
Pool Views
Setting
Close To Sea
Close To Shops
Condition
Excellent
Pool
Private Pool
Furniture
Not Furnished
Kitchen
Fully Fitted
Garden
Private Garden
Security
Alarm System
Entry Phone
Parking
Garage
More Than One
Community Fees: €0 / monthly
Waste Disposal Fees: €0 / annually
Property Tax (IBI): €0 / annually


€1,200,000
Features
Lift
Private Terrace
Ensuite Bathroom
Double Glazing
Fitted Wardrobes
WiFi
Access for people with reduced mobility
Climate Control
Air Conditioning
Hot A/C
Views
Sea Views
Mountain Views
Garden Views
Pool Views
Setting
Close To Sea
Close To Shops
Condition
Excellent
Pool
Private Pool
Furniture
Not Furnished
Kitchen
Fully Fitted
Garden
Private Garden
Security
Alarm System
Entry Phone
Parking
Garage
More Than One
Community Fees: €0 / monthly
Waste Disposal Fees: €0 / annually
Property Tax (IBI): €0 / annually

Journey Through A Day in the Life of a
La Sala Homes Client
Why We Stand Out from the Crowd
Justin Boland
Managing Director
Request More Property Information








