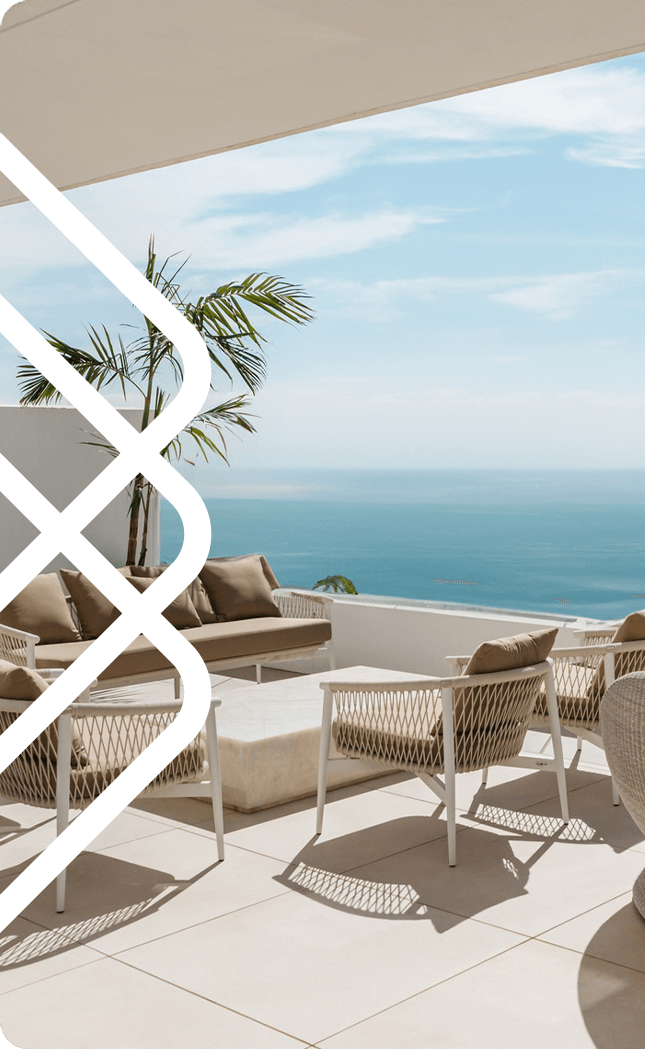
Prestine detached villa, frontline golf, in beautiful Casares
€4,500,000
Description
Situated within a development of 15 units, this villa occupies a prime location nestled between the 9th and 10th holes of the golf course. Surrounded by the immediate environs of a prestigious five-star hotel, the residential area is fully developed and established. Perched on a mountainside, the plot boasts an ideal incline, offering sweeping views of the golf course and Sierra Bermeja mountain range, with some residences also enjoying glimpses of the sea. The villa's layout encompasses a garden level featuring a welcoming hall, guest toilet, spacious lounge, dining area, open-plan kitchen, laundry room, a bedroom suite, and a staff/guest bedroom with an ensuite shower room and access to a patio. At street level, three bedrooms await, one with an ensuite bathroom and the others each with an ensuite shower room. Notable features include dark lacquered aluminum windows and doors with double glazing Climalit, Travertine marble floors in the living areas, kitchen, and bedrooms, oak solid wood connecting doors throughout, and luxurious bathrooms equipped with Kaldewei Oval duo bathtubs and separate shower enclosures. The kitchen, designed by Siematic, is a culinary enthusiast's dream, fully equipped with top-of-the-line Gaggenau and Miele appliances, including refrigerators, wine coolers, ovens, microwaves, and induction hobs. For security and peace of mind, the villa is fitted with an alarm system connected to the security office, flood detection systems in bathrooms and the kitchen, and smoke detectors. The utility room hosts a Miele washing machine and tumble dryer, while Daikin solar panels on the roof provide eco-friendly energy solutions. Individual climate control panels in each room ensure personalized comfort, complemented by underfloor heating throughout the property. Additionally, telephone and TV connections are available in all rooms, including the kitchen. The house has surface parking for two vehicles and a private pool. The ample garden was designed by one of Spain’s top landscape artists and boast from superb examples of trees combined with native vegetation

Features
Covered Terrace
Near Transport
Private Terrace
Satellite TV
Storage Room
Ensuite Bathroom
Marble Flooring
Double Glazing
Fitted Wardrobes
Gym
Utility Room
Jacuzzi
Barbeque
Wood Flooring
Sauna
Bar
Orientation
South East
Climate Control
Air Conditioning
Fireplace
U/F Heating
Views
Sea Views
Mountain Views
Panoramic Views
Country Views
Garden Views
Pool Views
Golf Views
Setting
Close To Shops
Close To Town
Close To Schools
Condition
Excellent
New Build
Pool
Heated Pool
Indoor Pool
Private Pool
Furniture
Not Furnished
Kitchen
Fully Fitted
Garden
Private Garden
Security
24 Hour Security
Alarm System
Electric Blinds
Entry Phone
Parking
Private
Utilities
Telephone
Category
Luxury
Energy Rating
A
CO2 Emission Rating
A
Community Fees: €0 / monthly
Waste Disposal Fees: €0 / annually
Property Tax (IBI): €0 / annually


€4,500,000
Features
Covered Terrace
Near Transport
Private Terrace
Satellite TV
Storage Room
Ensuite Bathroom
Marble Flooring
Double Glazing
Fitted Wardrobes
Gym
Utility Room
Jacuzzi
Barbeque
Wood Flooring
Sauna
Bar
Orientation
South East
Climate Control
Air Conditioning
Fireplace
U/F Heating
Views
Sea Views
Mountain Views
Panoramic Views
Country Views
Garden Views
Pool Views
Golf Views
Setting
Close To Shops
Close To Town
Close To Schools
Condition
Excellent
New Build
Pool
Heated Pool
Indoor Pool
Private Pool
Furniture
Not Furnished
Kitchen
Fully Fitted
Garden
Private Garden
Security
24 Hour Security
Alarm System
Electric Blinds
Entry Phone
Parking
Private
Utilities
Telephone
Category
Luxury
Energy Rating
A
CO2 Emission Rating
A
Community Fees: €0 / monthly
Waste Disposal Fees: €0 / annually
Property Tax (IBI): €0 / annually

Request More Property Information























