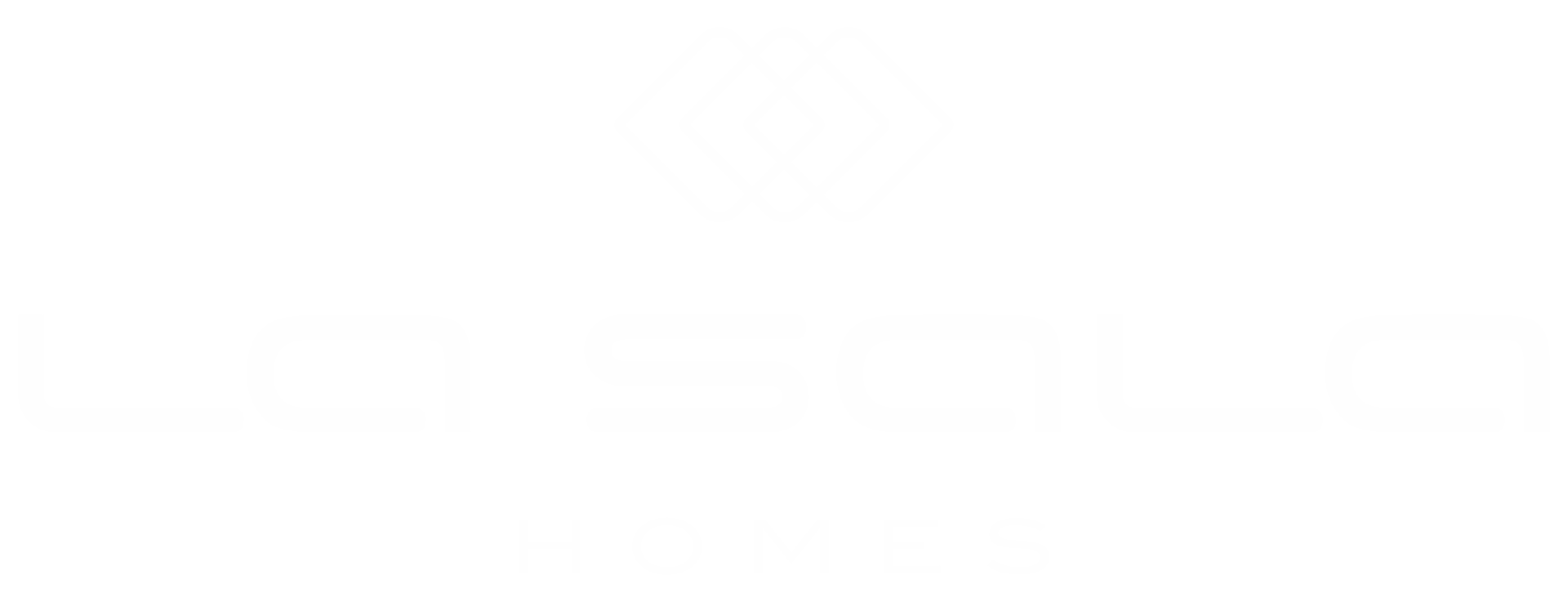
Penthouse Duplex for sale in Monte Halcones, Benahavís
€980,000
Description
REDUCED From: €1.050.000 Spacious 3-bedroom penthouse with panoramic sea views in Monte Halcones, Benahavis Residential complex with only 36 neighbours, very private and quiet. The Monte Halcones urbanization is located on the rise from San Pedro de Alcántara towards Ronda, surrounded by green areas, golf courses and luxury developments. It also has direct access to La Quinta to reach Nueva Andalucía. In the urbanization there is a shopping centre with everything necessary for daily life. The complex has a community pool, security, and garages are in the lower level of each block. The duplex penthouse faces southeast, with open and panoramic views to the sea and golf courses. The elevator will take you from its 2 parking spaces (located right in front) to the entrance of the property. Upon entering through the door we see a large hall, to the left we have a room that has currently been converted into an office but it could be a bedroom since it has its closets. After the hall, we are surprised by the spacious living room with sea views, divided into 3 areas: the dining room, the living room with fireplace and a part with a bookcase and an armchair to lie down and read. Also, in the living room there is a small storage room, a bathroom and a woodshed under the stairs. The kitchen is very spacious with many storage units and an island in the middle to be able to prepare all the meals you want. In front of the living room, we have a large terrace divided into two areas, with a large part of it covered and another part open. On the side of the living room, we have a large bedroom with its en-suite bathroom and private terrace. On the upper part we have the master bedroom with its en-suite bathroom, dressing room for him and her, and a large terrace with impressive sea views where you can enjoy the jacuzzi with a good glass of wine. The property has 2 parking spaces (29m2) and a storage room (11m2). Daikin air conditioning, underfloor heating in bathrooms, interior carpentry made of exotic African Zebrano wood, fireplace, jacuzzi, double-glazed windows, alarm, awnings on the terrace, kitchen with high-performance appliances, kitchen with island, community pool.

Features
Covered Terrace
Lift
Near Transport
Private Terrace
Satellite TV
Storage Room
Ensuite Bathroom
Marble Flooring
Double Glazing
Fitted Wardrobes
WiFi
Jacuzzi
Fiber Optic
Orientation
South East
Climate Control
Air Conditioning
Hot A/C
Fireplace
U/F/H Bathrooms
Views
Sea Views
Mountain Views
Panoramic Views
Pool Views
Golf Views
Setting
Commercial Area
Close To Golf
Urbanisation
Close To Shops
Condition
Excellent
Pool
Communal Pool
Furniture
Fully Furnished
Optional
Kitchen
Fully Fitted
Garden
Communal Garden
Landscaped Garden
Easy Maintenance Garden
Security
Gated Complex
24 Hour Security
Alarm System
Electric Blinds
Entry Phone
Parking
Underground
Garage
Private
Utilities
Electricity
Telephone
Category
Investment
Luxury
Golf
With Planning Permission
Community Fees: €389 / monthly
Waste Disposal Fees: €18 / annually
Property Tax (IBI): €887 / annually

Features
Covered Terrace
Lift
Near Transport
Private Terrace
Satellite TV
Storage Room
Ensuite Bathroom
Marble Flooring
Double Glazing
Fitted Wardrobes
WiFi
Jacuzzi
Fiber Optic
Orientation
South East
Climate Control
Air Conditioning
Hot A/C
Fireplace
U/F/H Bathrooms
Views
Sea Views
Mountain Views
Panoramic Views
Pool Views
Golf Views
Setting
Commercial Area
Close To Golf
Urbanisation
Close To Shops
Condition
Excellent
Pool
Communal Pool
Furniture
Fully Furnished
Optional
Kitchen
Fully Fitted
Garden
Communal Garden
Landscaped Garden
Easy Maintenance Garden
Security
Gated Complex
24 Hour Security
Alarm System
Electric Blinds
Entry Phone
Parking
Underground
Garage
Private
Utilities
Electricity
Telephone
Category
Investment
Luxury
Golf
With Planning Permission
Community Fees: €389 / monthly
Waste Disposal Fees: €18 / annually
Property Tax (IBI): €887 / annually

Journey Through A Day in the Life of a
La Sala Homes Client
Why We Stand Out from the Crowd
Justin Boland
Managing Director
Request More Property Information




































