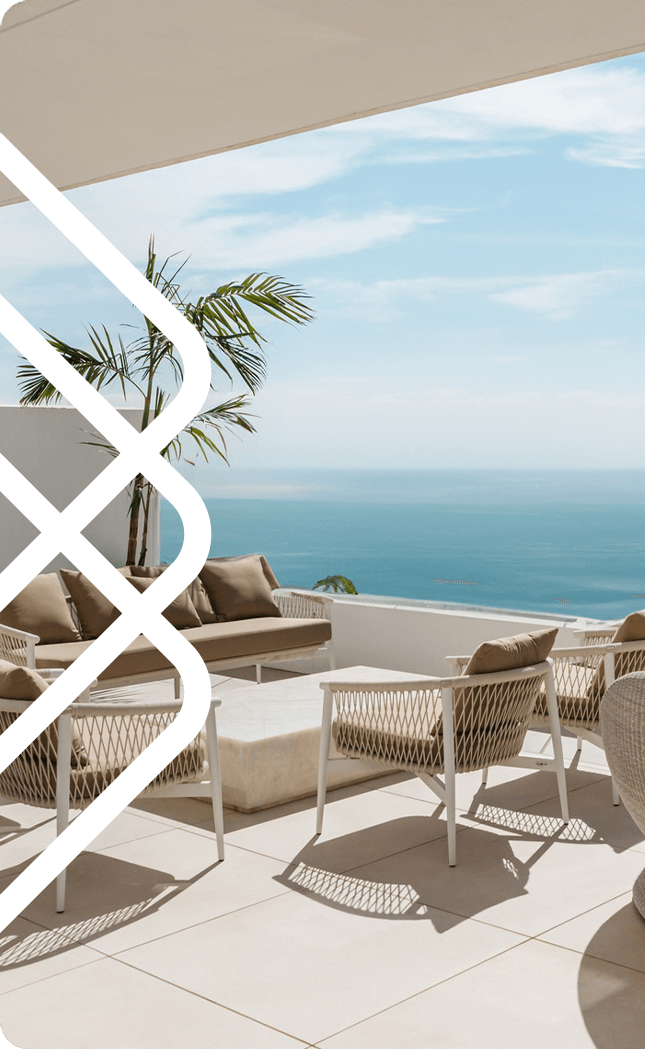
Exquisite Villa in the serene Forest Hills of Estepona
€995,000
Description
REDUCED FROM 1.395.000€ Nestled in the serene Forest Hills of Estepona, this exquisite property offers breathtaking panoramic views of the sea and mountains. Forest Hills is a tranquil community with diverse residents, including families and retirees. Nearby amenities include a tennis club, gym, riding school, and two local restaurants. The beach, just four minutes away, features a supermarket, petrol station, Beso Beach Club, Sublim Beach Club, and the 5-star Kempinski Hotel. Located on the New Golden Mile, the property is a 5-minute drive from Estepona, 15 minutes from Puerto Banus, and 20 minutes from Marbella. Malaga and Gibraltar airports are both 40 minutes away. The west-facing villa spans two levels in a contemporary Andalusian style. It has three double-bedroom suites, each with elegant natural slate mosaic, wood, and glass bathrooms. The spacious master suite opens onto a large terrace with stunning views. The open-plan living/dining area features a pitched ceiling, a high tower, and large windows on all sides. This space opens onto two terraces: one for outdoor dining and the other for relaxation with views of the Mediterranean and Atlas Mountain. The kitchen, designed for cooking enthusiasts, features dark wenge wood cupboards, green mosaic tiled splashbacks, and a wooden floor. It includes cream Silestone quartz worktops, a wine rack, and a 6-burner stainless steel range oven. The large infinity swimming pool, inspired by the movie 'Stealing Beauty,' is lined with bottle green mosaic tiles and surrounded by natural stone. The hardwood decking terrace with sun loungers enjoys all-day sunshine and connects to the lower lawn, bedroom suites, and upper lawn via wooden railway sleeper steps. Additional stone steps lead to the master suite’s private terrace. The property features two boiler systems (gas and electric) and a sealed basement area that can be converted into additional accommodation, a self-contained apartment, or a cinema room or even a gym and sauna. This meticulously designed home blends luxurious living, natural beauty, and modern convenience.

Features
Covered Terrace
Private Terrace
Satellite TV
Storage Room
Ensuite Bathroom
Double Glazing
Fitted Wardrobes
Utility Room
Games Room
Guest Apartment
Barbeque
Orientation
South West
Climate Control
Air Conditioning
Fireplace
Views
Sea Views
Mountain Views
Panoramic Views
Country Views
Garden Views
Pool Views
Forest Views
Setting
Urbanisation
Close To Forest
Country
Condition
Excellent
Pool
Private Pool
Furniture
Optional
Kitchen
Fully Fitted
Category
Holiday Homes
Investment
Resale
Luxury
Community Fees: €0 / monthly
Waste Disposal Fees: €250 / annually
Property Tax (IBI): €2,320 / annually


€995,000
Features
Covered Terrace
Private Terrace
Satellite TV
Storage Room
Ensuite Bathroom
Double Glazing
Fitted Wardrobes
Utility Room
Games Room
Guest Apartment
Barbeque
Orientation
South West
Climate Control
Air Conditioning
Fireplace
Views
Sea Views
Mountain Views
Panoramic Views
Country Views
Garden Views
Pool Views
Forest Views
Setting
Urbanisation
Close To Forest
Country
Condition
Excellent
Pool
Private Pool
Furniture
Optional
Kitchen
Fully Fitted
Category
Holiday Homes
Investment
Resale
Luxury
Community Fees: €0 / monthly
Waste Disposal Fees: €250 / annually
Property Tax (IBI): €2,320 / annually

Request More Property Information




















