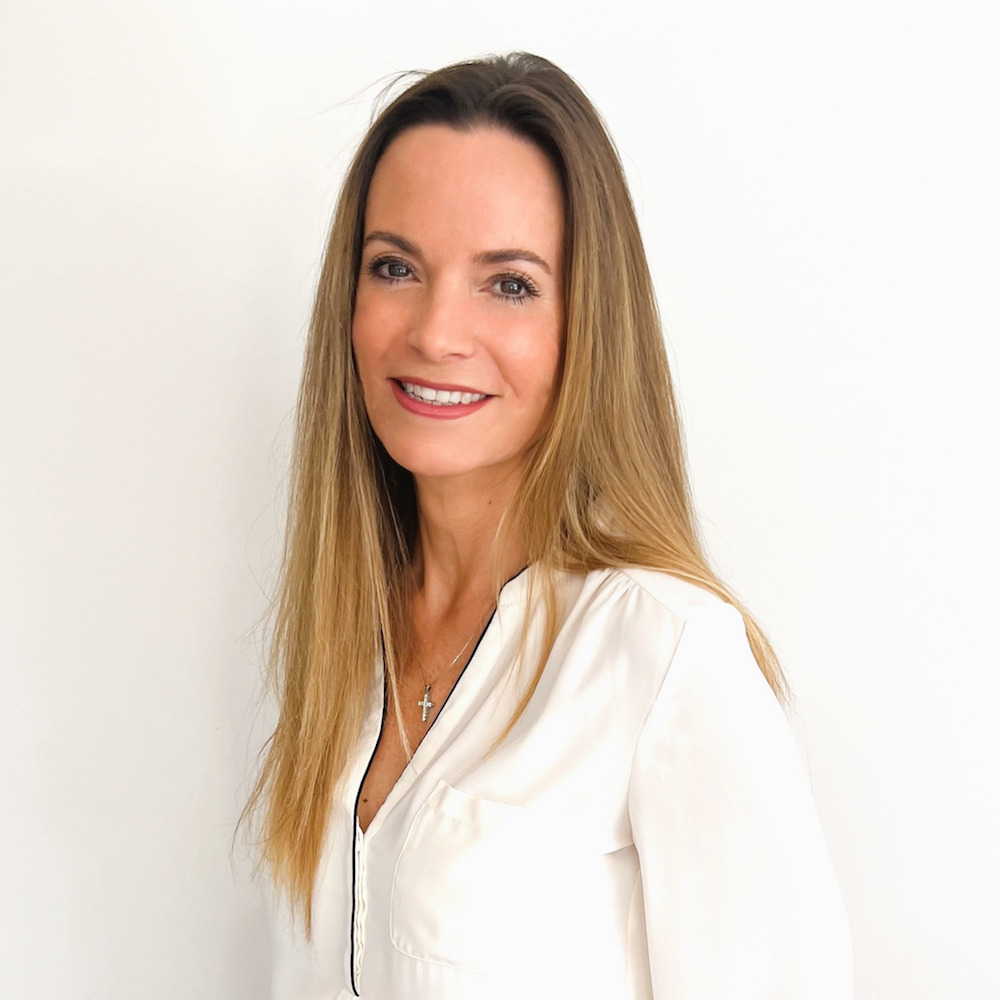
Detached Villa for sale in Guadalmina Baja, Marbella
€4,900,000
Description
Beautiful cortijo style villa set in the prestigious golf estate of Guadalmina Baja, within walking distance to the beach and close to a SPA hotel, international schools and the commercial centre of Guadalmina with shops, bars, and restaurants. This Andalusian-style home consists of a main house, a pool house and a private padel tennis court. The house offers a lovely entrance area, with Spanish patio with orange trees surrounding a fountain approaching the main house, which consists of an entrance hall with staircase leading up to the upper floor, continuing towards the living room with fireplace, a fitted kitchen with working island on the right hand side with dining room, adjacent laundry room and staff accommodation. The living room has exit to a covered terrace and the beautiful garden. Two double bedrooms, with en suite bathrooms and a further sitting room with fireplace are on the left hand side of the entrance area, also with exit to the terrace and garden. Upstairs the master suite incorporates a walk-in wardrobe, an en-suite bathroom with bathtub and shower plus a private terrace with views over the pool area and garden and there is a further bedroom with en-suite bathroom and guest toilet. A double garage completes this house. There is a mature garden with large pool and a private paddle- court. The guest / pool house offers a guest toilet, BBQ area and shower and a guest suite, with living/dining room, kitchenette and bedroom on the upper floor.

Features
Private Terrace
Satellite TV
Double Glazing
Fitted Wardrobes
Tennis Court
Utility Room
Barbeque
Orientation
South
Climate Control
Fireplace
Central Heating
Views
Pool Views
Setting
Beachside
Close To Golf
Condition
Excellent
Pool
Private Pool
Furniture
Optional
Kitchen
Fully Fitted
Garden
Private Garden
Security
Alarm System
Parking
Private
Category
Luxury
Community Fees: €165 / monthly
Waste Disposal Fees: €0 / annually
Property Tax (IBI): €8,000 / annually

Features
Private Terrace
Satellite TV
Double Glazing
Fitted Wardrobes
Tennis Court
Utility Room
Barbeque
Orientation
South
Climate Control
Fireplace
Central Heating
Views
Pool Views
Setting
Beachside
Close To Golf
Condition
Excellent
Pool
Private Pool
Furniture
Optional
Kitchen
Fully Fitted
Garden
Private Garden
Security
Alarm System
Parking
Private
Category
Luxury
Community Fees: €165 / monthly
Waste Disposal Fees: €0 / annually
Property Tax (IBI): €8,000 / annually

Journey Through A Day in the Life of a
La Sala Homes Client
Why We Stand Out from the Crowd
Justin Boland
Managing Director
Request More Property Information











































