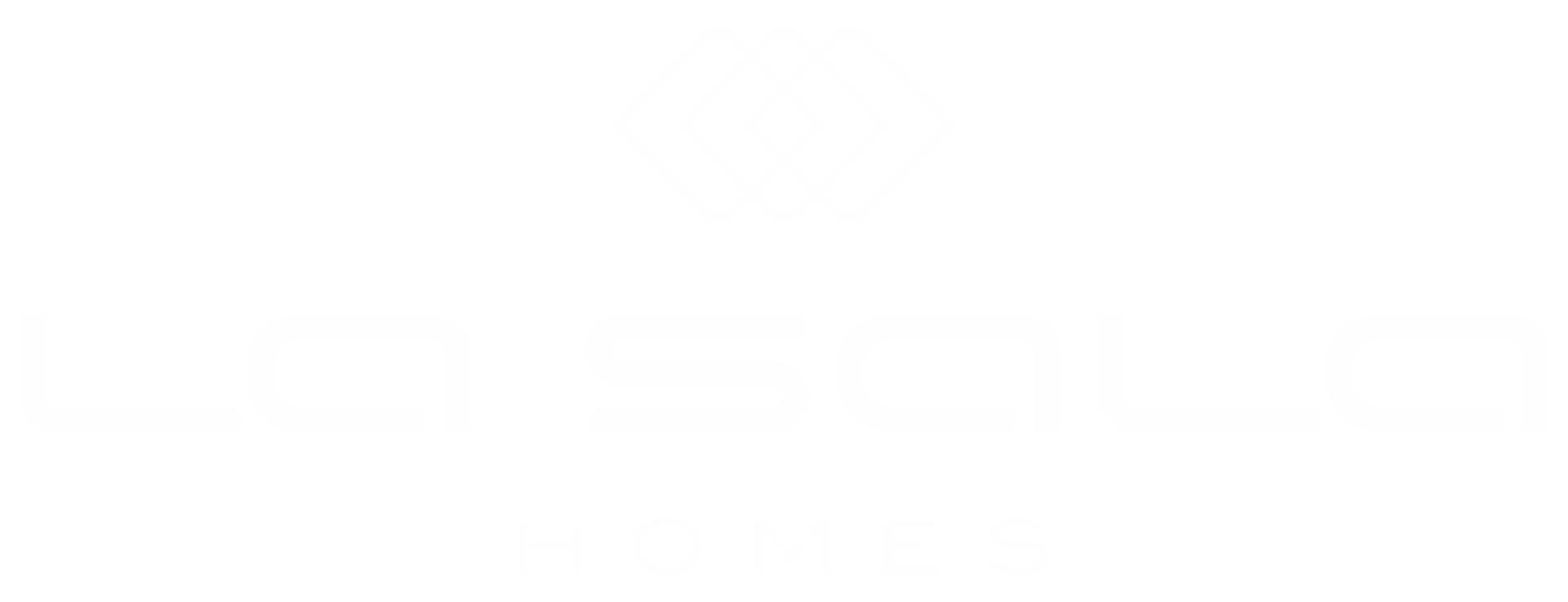
Magnificent villa on the prestigious golf course Finca Cortesin, Casares
€4,600,000
Description
Located within the prestigious Finca Cortesin Resort's exclusive Green 10 area, this remarkable villa presents captivating architecture with a modern twist on golfside living. Upon arrival, a private driveway offers covered parking for two cars. The ground floor reveals a stunning living room with lofty ceilings, flooded with natural light from expansive windows. Thoughtfully divided into inviting seating areas around a charming fireplace, it seamlessly connects to a beautiful dining space and a fully equipped kitchen. With ample storage and modern appliances, the kitchen is a chef's delight. Accessible from the ground floor, the terrace seamlessly integrates indoor and outdoor living, providing views of the landscaped surroundings. The garden level features expansive terraces for al-fresco dining and relaxation, overlooking the manicured garden and private pool. While two guest bedrooms are on the ground floor, the remaining bedrooms are upstairs, connected by an interior balcony and bathed in natural light. Each bedroom offers access to the upper-level garden and a private bathroom.

Features
Covered Terrace
Near Transport
Private Terrace
Satellite TV
Storage Room
Ensuite Bathroom
Marble Flooring
Double Glazing
Fitted Wardrobes
Gym
Tennis Court
Utility Room
Games Room
Jacuzzi
Barbeque
Wood Flooring
Domotics
Sauna
Bar
Orientation
South East
Climate Control
Air Conditioning
Fireplace
U/F Heating
Views
Sea Views
Mountain Views
Panoramic Views
Country Views
Garden Views
Pool Views
Golf Views
Setting
Close To Shops
Close To Town
Close To Schools
Condition
Excellent
New Build
Pool
Heated Pool
Indoor Pool
Private Pool
Furniture
Optional
Kitchen
Fully Fitted
Partially Fitted
Garden
Private Garden
Security
24 Hour Security
Alarm System
Electric Blinds
Entry Phone
Parking
Private
Utilities
Telephone
Category
Luxury
Beachfront
Energy Rating
B
CO2 Emission Rating
B
Community Fees: €0 / monthly
Waste Disposal Fees: €0 / annually
Property Tax (IBI): €0 / annually


€4,600,000
Features
Covered Terrace
Near Transport
Private Terrace
Satellite TV
Storage Room
Ensuite Bathroom
Marble Flooring
Double Glazing
Fitted Wardrobes
Gym
Tennis Court
Utility Room
Games Room
Jacuzzi
Barbeque
Wood Flooring
Domotics
Sauna
Bar
Orientation
South East
Climate Control
Air Conditioning
Fireplace
U/F Heating
Views
Sea Views
Mountain Views
Panoramic Views
Country Views
Garden Views
Pool Views
Golf Views
Setting
Close To Shops
Close To Town
Close To Schools
Condition
Excellent
New Build
Pool
Heated Pool
Indoor Pool
Private Pool
Furniture
Optional
Kitchen
Fully Fitted
Partially Fitted
Garden
Private Garden
Security
24 Hour Security
Alarm System
Electric Blinds
Entry Phone
Parking
Private
Utilities
Telephone
Category
Luxury
Beachfront
Energy Rating
B
CO2 Emission Rating
B
Community Fees: €0 / monthly
Waste Disposal Fees: €0 / annually
Property Tax (IBI): €0 / annually

Request More Property Information



























